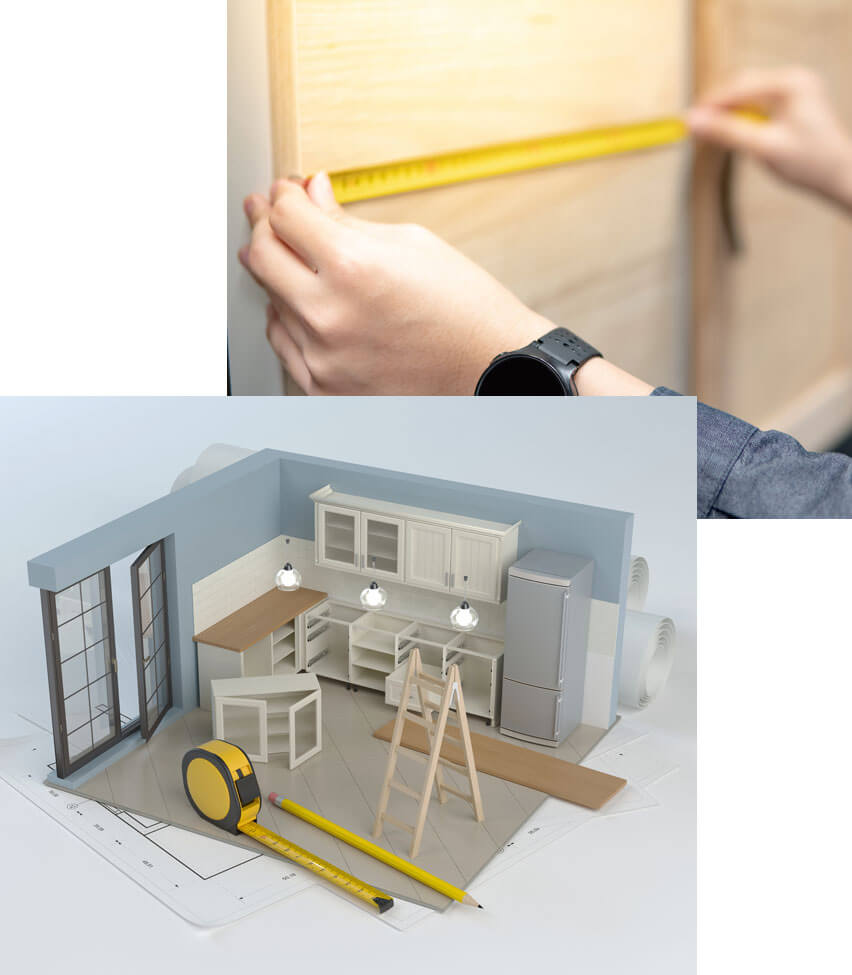- Start with the overall kitchen shape (square, rectangle). Next draw in all the appropriate obstacles such as doors, windows, or structural elements that will not be moved.
- Start your Measurements working out from the corner, work one wall at a time. Most people find it easiest to start with the longest measurement on the wall, notate it, and then measure the distance from the corner to the obstruction such as a window, notate it, and then measure the obstruction and mark that down.
- We want the measurements to be as accurate as possible, rounding to the nearest quarter inch, is perfectly acceptable. We will take a final measurement prior to the final order.
- Mark the location (or desired location if moving) of your kitchen components, such as the sink, oven and or cooktop, refrigerator, and any other significant appliances.
- Include the height of your ceiling with your measurements. This is critical in determining what size upper cabinets will be best for your space.
- Take pictures! Pictures are not only worth a thousand words but can also help us get a better feel for the space.
- Note on the drawing where you enter the kitchen from with groceries
- Don’t forget to fill out our kitchen planning guide on our web site
Call Us Now
(585) 673-8006



